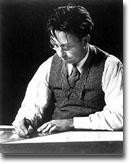“All human beings are unique and in the process of living, nature demands that this uniqueness be expressed. “
– Alden Dow
Alden Dow was chosen as the church architect and asked to be creative in the design of the new building. The committee didn’t want it to be just another standard church building, but one that would present a challenge to the congregation.
 Dow was born to Herbert and Grace Dow, the founders of Dow Chemical Co., in Midland, Michigan in 1904. He studied engineering for three years at the University of Michigan and then transferred to Columbia University to study architecture. He graduated there in 1931.
Dow was born to Herbert and Grace Dow, the founders of Dow Chemical Co., in Midland, Michigan in 1904. He studied engineering for three years at the University of Michigan and then transferred to Columbia University to study architecture. He graduated there in 1931.
He and his wife, Vada Bennett, studied architecture with Frank Lloyd Wright at Taliesin in Spring Green, Wisconsin in 1933 and then formed his own design firm in Midland in 1934.
He is known for his contributions to the style of Michigan Modern and he designed more than 560 projects—residences, churches, schools, civic and art centers and commercial buildings. Shortly before his death in 1983, he was named architect laureate of Michigan.
Dow followed Frank Lloyd Wright’s organic architecture style in which a building should:
- Be inspired by and blend in with its setting in nature (i.e. #1 consideration is location)
- Grow out of the site and be unique
- Celebrate the spirit of youth, play & surprise
Dow’s design philosophy flowed from his philosophy of life which valued individual creativity and sought balance between “individual rightness” (love for what you are doing) and “social rightness” (keeping peace in the family.) He believed lasting designs must “be honest, have humility, and possess enthusiasm”, ““A work of art must bear the mark of human care” and “a well-designed space can help a person be more creative and more productive.”

Features of Dow’s Organic Architecture and Composed Order include:
- “Spaces flow together without unnecessary doors or partitions to isolate one room from another”
- “Strong, visible geometry resembles crystalline forms found in nature as it unfolds from one room to the next”
- Large areas of glass and wood
- Low ceilings in entrances force people to walk farther into the building
- Rooms are not “simple rectangles where all can be understood at first glance…and have “no lasting appeal. A line always needs something at its end to hold your attention.”
- Craftsmanship, honest construction, unity of design, beauty, function and simplicity
- “Gardens never end and buildings never begin…”
- Balance of subjective and objective forces
- Harmony of sensory contrasts
- Unity of fact and feeling
- The integration of potted plants, paintings, sculpture, furniture, and woodwork with all their colors and textures
“The real objective of architecture should be to inspire constructive creativeness in those that use our buildings. This means that our buildings must aim for something more than pure utility. Just as important, and at times even more so, is compatibility…. By this, I mean that a building, in addition to serving its fundamental purpose, must also be compatible with its surroundings, the ground it’s built on, the planting, the people that pass by, the automobile, and finally, the individual person.”
– Alden Dow
Dow also transformed the field of church architecture by combining the best of tradition with a new freshness in the extravagant use of light, color and natural plantings. He said, “Churches should provide an atmosphere for the growth and involvement of the members.”
He further went on to say, “Humility is a kind of collaboration. A building that has humility adds something to the land it sits on and the land in turn contributes to the building…Enthusiasm means ardent pursuit of expression. An entrance to a building is not just a hole in the wall, but an elaboration of forms all saying – ‘This is the entrance.’”
